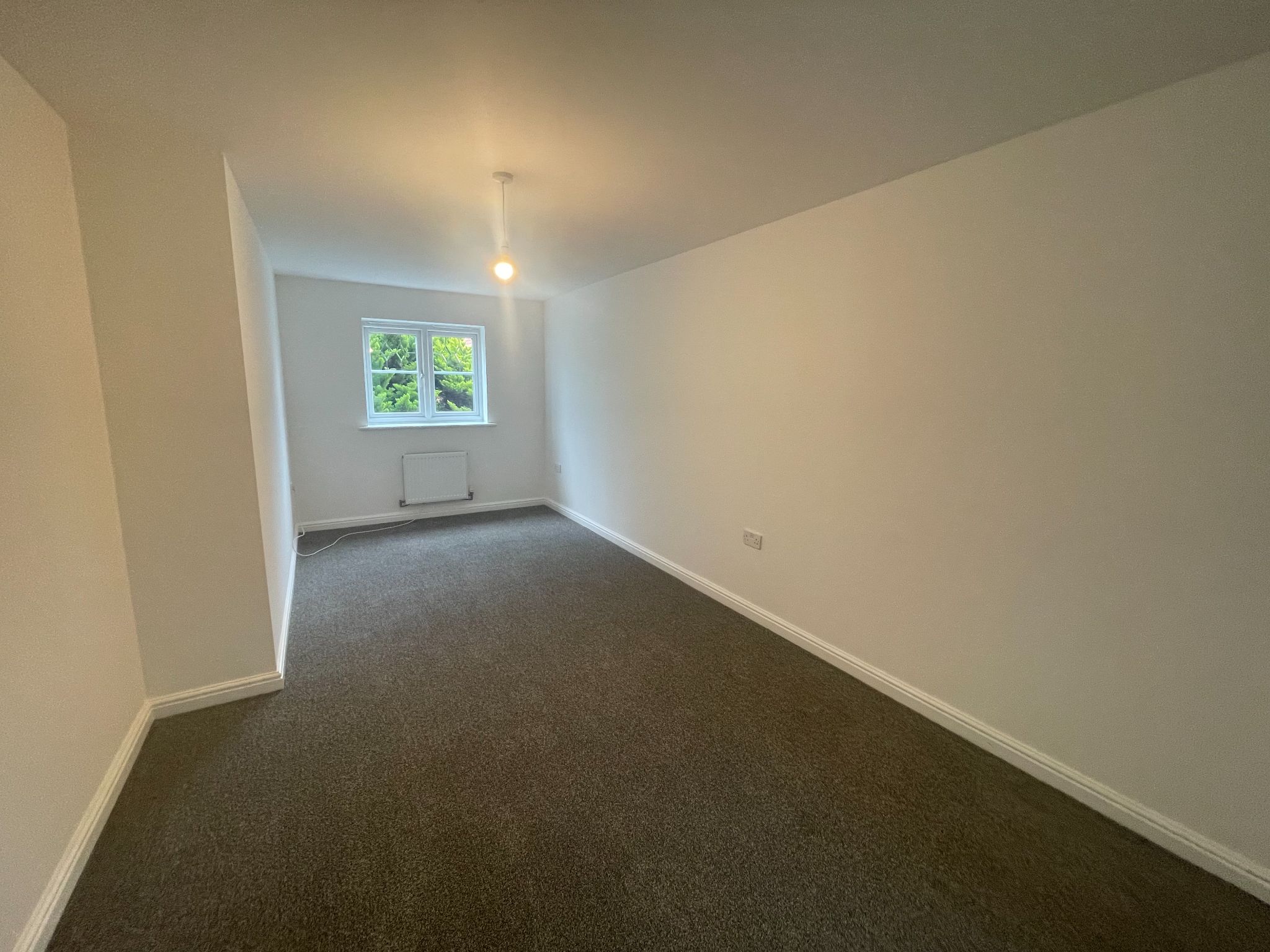SSTC
Livingston Avenue, Manchester, M22
3 bedroom mews house SSTC in Manchester
£290,000.00
3 bedrooms, 2 bathrooms
Property reference: ROG-1JJM15HCRPU
Features
- Stunning Three Bedroom Family Home
- Three Bathrooms
- No Chain Vendor
- EPC Rating C
- Immaculate Interior
- Large Conservatory
- Freehold Property
- Excellent Location on a Sought After Private Development
Property overview
Description
Presenting this beautifully appointed three-bedroom family home, located on the highly sought-after Livingston Avenue in Wythenshawe, Manchester. With an asking price of £290,000, this superb property is offered for sale with no onward chain, making it an ideal choice for families or those looking to upsize without delay. Boasting a freehold tenure and an EPC rating of C, the home combines modern living with comfort, functionality, and style across a spacious and well-maintained layout.
Inside, the property impresses immediately with its immaculate interior. The ground floor features a spacious reception room perfect for relaxing or entertaining, complemented by a large conservatory that floods the living space with natural light and overlooks the generous rear garden. The modern kitchen is thoughtfully designed and opens up into a practical dining area, creating an inviting space for family meals and social gatherings. There are three good-sized bedrooms, including a master with en-suite facilities, and an additional family bathroom adding to the convenience of this well-proportioned home.
Set within a private and peaceful development, Livingston Avenue is highly regarded for its residential appeal and excellent amenities. The property is situated just a short distance from a range of local supermarkets, including a large Tesco Extra and Aldi, ensuring everyday essentials are always within easy reach. A selection of reputable primary and secondary schools are located nearby, ideal for families with children of all ages.
For leisure and fitness, residents can take advantage of the facilities at Wythenshawe Forum Leisure Centre, which is just a few minutes away and offers a swimming pool, gym, and a library. Healthcare needs are well catered for, with Wythenshawe Hospital, a major NHS facility, situated within easy reach. Excellent transport links further enhance the property's appeal, with the Wythenshawe Town Centre Metrolink station offering regular tram services to Manchester city centre. Manchester Airport is less than 10 minutes’ drive away, ideal for professionals, frequent travellers or holidaymakers.
This outstanding home combines a convenient location with a high standard of modern living, offering a wonderful opportunity for discerning buyers seeking a quality family home in Southern Manchester. Early viewing is highly recommended to fully appreciate all that this fantastic property has to offer.
Accommodation comprising
-
Ground Floor
-
Entrance Hall
-
Living Room
13'10" (4m 21cm) X 13' (3m 96cm)
-
Kitchen/ Dining Room
16'2" (4m 92cm) X 9'5" (2m 87cm)
-
Downstairs WC
-
Conservatory
15' (4m 57cm) x 10' (3m 4cm) 2''
-
First Floor
-
Master Bedroom
20'8" (6m 29cm) x 9'5" (2m 87cm)
-
En Suite
-
Bedroom Two
13'6" (4m 11cm) x 8'8" (2m 64cm)
-
Bedroom Three
7'11" (2m 41cm) x 6'9" (2m 5cm)
-
Bathroom
-
Outside
-
Disclaimer
Disclaimer: These particulars, whilst believed to be accurate are set out as a general guideline only or guidance and do not constitute any part of an offer or contract. Intending purchasers should not rely on them as statements of representation or fact, but must satisfy themselves by inspection or otherwise as to their accuracy. Please note that we have not tested any apparatus, equipment, fixtures, fittings or services, including gas central heating and so cannot verify they are in working order or fit for their purpose. Furthermore solicitors should confirm movable items described in the sales particulars are, in fact included in the sale since circumstances do change during marketing or negotiations. Although we try to ensure accuracy, measurements used in this brochure may be approximate. Therefore if intending purchasers need accurate measurements to order carpeting or to ensure existing furniture will fit, they should take such measurements themselves
 Bergins Estate Agents
Bergins Estate Agents
 Bergins Estate Agents
Bergins Estate Agents















