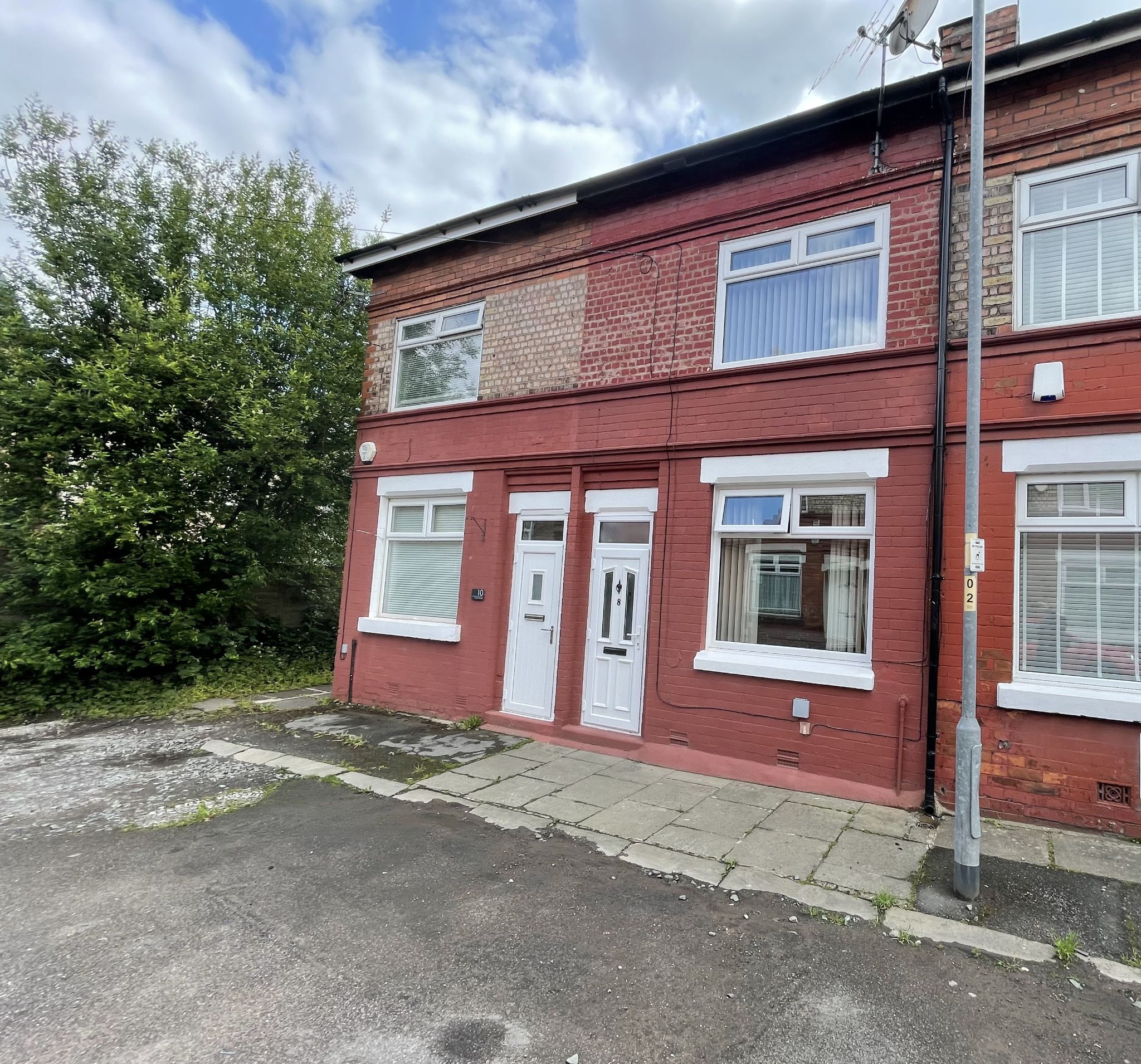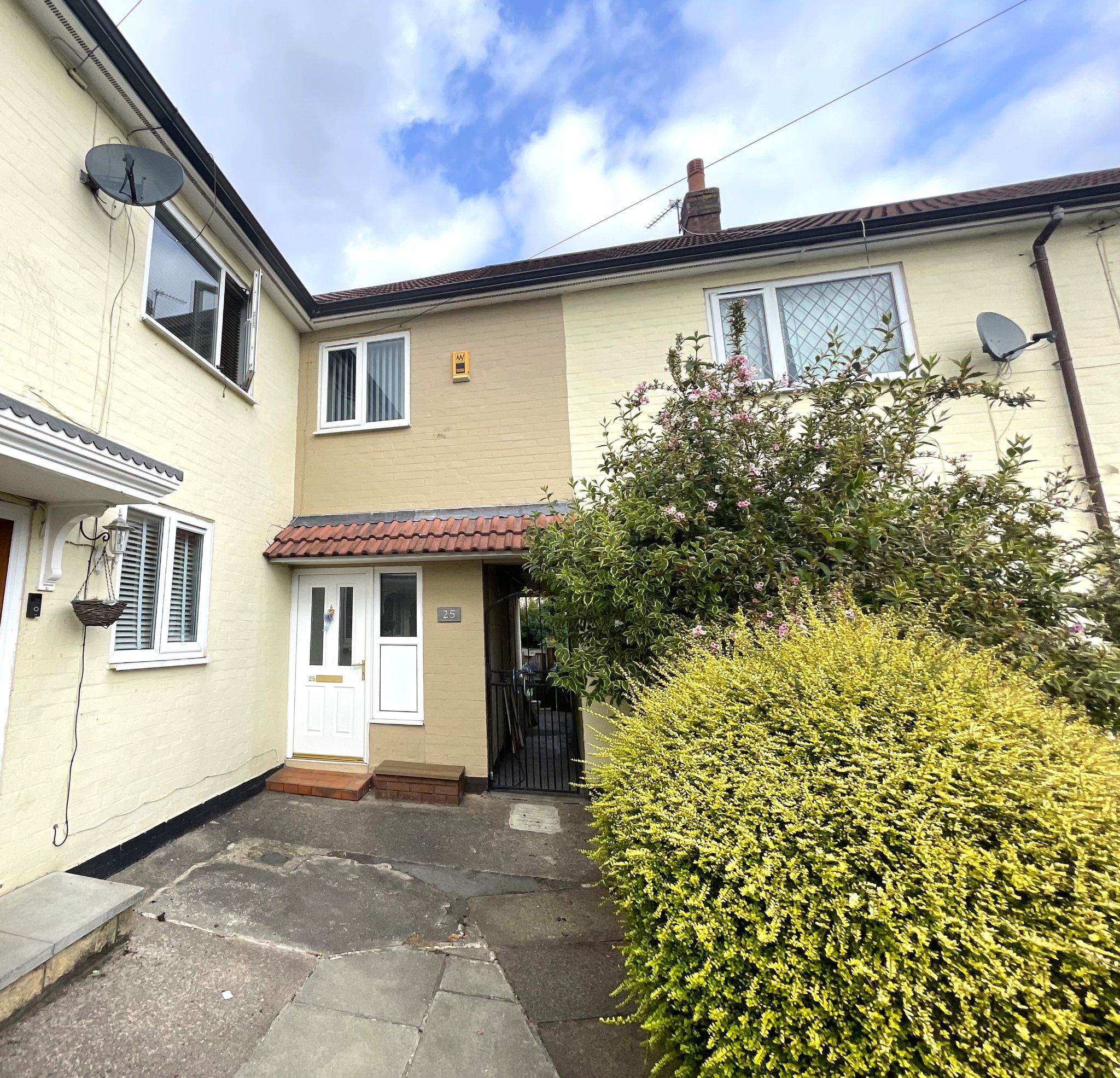Property overview
Introduction
Bergins Estate Agents are proud to bring to the market this deceptively spacious Three Bedroom Mid Terraced Family Home. The property briefly boasts three good size bedrooms, large living room, dining kitchen, family bathroom and a separate WC. Situated on a quiet road in Northenden with close links to Northenden Village with its array of shops, bars and restaurants, Local Schools and excellent Commuter Links With UPVC double glazed windows and doors throughout, Worcester Bosch Combi Boiler and priced Competitively early viewing is advised.Description
Presenting this appealing three-bedroom mid-terraced family home, situated on West View Road, Northenden, Manchester. On the market for the competitive asking price of £239,995, this property showcases a multitude of appealing features.The property’s well-proportioned layout offers room for comfort and growth for any family, with one spacious reception room offering up an area for relaxation and recreation. The conveniently centralised reception room is fit for various layouts and would make an inviting area for peaceful family time or hosting guests.
The house counts three bedrooms among its features, blending comfort with functionality. Each room provides ample space for personalisation, making it perfect for a family looking to make a house a home. The heart of the home, the bathroom, has been newly fitted to offer modern amenities and a refreshing aesthetic, aiming to offer the best start to your day.
Set apart from its peers, this mid-terrace house boasts unusually large front and rear gardens, both offering opportunities for the green-fingered enthusiast or a safe play area for young family members. The property further benefits from robust UPVC windows and a combination boiler with gas central heating throughout, ensuring thermostatically controlled warmth in every room no matter the season.
Situated a mere walking distance from Northenden Village, this superbly located property allows for easy access to various local attractions. The house is superbly positioned for active commuters, with excellent links to public transportation and main roads.
Moreover, the property offers close proximity to local shops and quality local schools, making it a perfect pick for families with children of all ages. This location strikes an ideal balance between suburban tranquillity and urban convenience, giving the utmost comfort to the residents.
In conclusion, this mid-terraced house on West View Road, Northenden, Manchester stands as a truly attractive offer, with its spacious interiors, large gardens, modern features, and superb location. Schedule your viewing today to truly appreciate what this home has to offer. This could be the ideal home you've been looking for, offered at an irresistible asking price of £239,995.
-
Ground Floor
-
Hallway
With carpet to floor, radiator, temp control
-
Living Room
18' (5m 48cm) 10'' x 11' (3m 35cm) 5''
Spacious living room with carpet to floor, radiator, two UPVC double glazed windows, one to the front aspect and one to the rear giving plenty of natural light. Ample space for free standing living room furniture.
-
Dining Kitchen
9' (2m 74cm) 11'' x 10' (3m 4cm)
Great size dining kitchen with a tiled floor, one and half stainless steel sink unit with mixer tap. ample base and eye level units with a complimentary work surface over and tiled splash backs. four ring gas hob and oven, plumbing and electrics for white goods, UPVC double glazed window to the rear aspect, door leading to the rear garden. Ample space for dining table and chairs.
-
Utility Room
With a tiled floor, two storage cupboards, combi boiler, separate UPVC double glazed door leading to the front garden.
-
First Floor
-
Bedroom One
13' (3m 96cm) 8'' x 8' (2m 43cm) 7''
First double bedroom with carpet to floor, UPVC double glazed window to the front aspect, radiator, fitted wardrobes.
-
Bedroom Two
11' (3m 35cm) 1'' x 9' (2m 74cm) 7''
Second double bedroom with carpet to floor, radiator, fitted wardrobes, UPVC double glazed window to the front aspect.
-
Bedroom Three
8' (2m 43cm) 4'' x 7' (2m 13cm) 7''
Third bedroom with carpet to floor, radiator, UPVC double glazed window to the rear aspect.
-
Family Bathroom
Fitted Bathroom with non-slip wet room flooring, walk-in shower with electric shower over, pedestal hand wash basin, radiator, frosted UPVC double glazed window to the rear aspect.
-
Separate WC
With vinyl to floor, low level WC, UPVC double glazed window to the rear aspect.
-
Outside
The front garden is mainly laid to lawn with mature shrubbery to the border to two sides and wood panel fencing to the other side. The rear garden has a paved patio area with lawn to the rear bordered by wood panel fencing.
-
Disclaimer
Disclaimer: These particulars, whilst believed to be accurate are set out as a general guideline only or guidance and do not constitute any part of an offer or contract. Intending purchasers should not rely on them as statements of representation or fact, but must satisfy themselves by inspection or otherwise as to their accuracy. Please note that we have not tested any apparatus, equipment, fixtures, fittings or services, including gas central heating and so cannot verify they are in working order or fit for their purpose. Furthermore solicitors should confirm movable items described in the sales particulars are, in fact included in the sale since circumstances do change during marketing or negotiations. Although we try to ensure accuracy, measurements used in this brochure may be approximate. Therefore if intending purchasers need accurate measurements to order carpeting or to ensure existing furniture will fit, they should take such measurements themselves
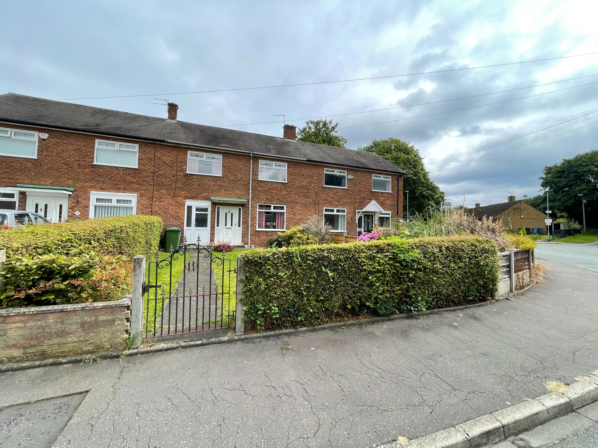
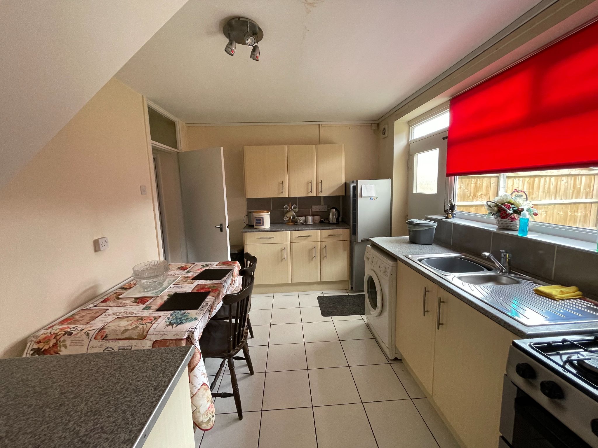
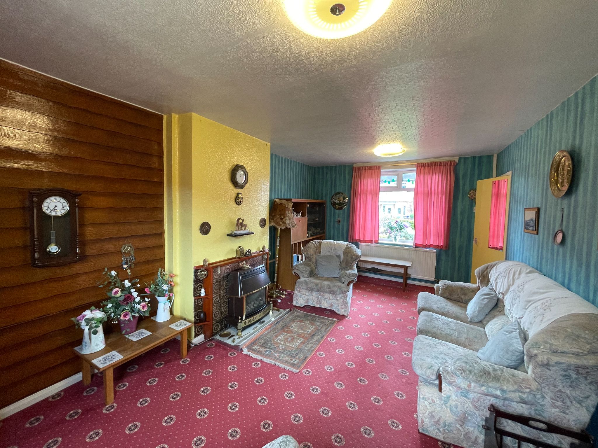
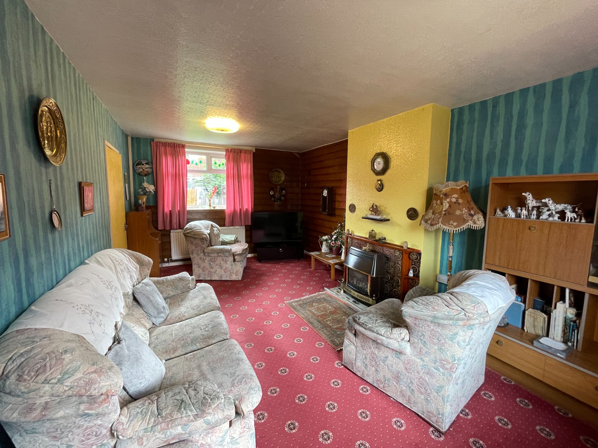
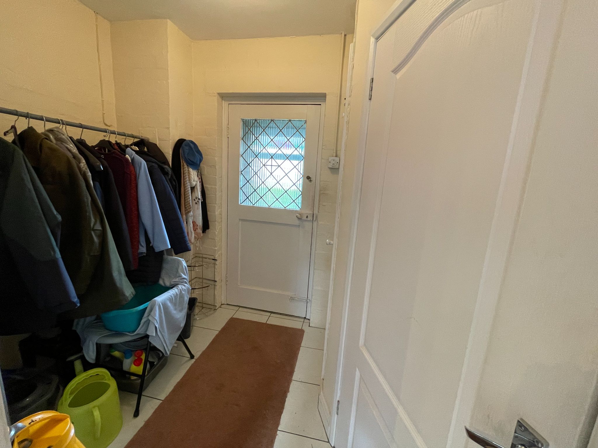
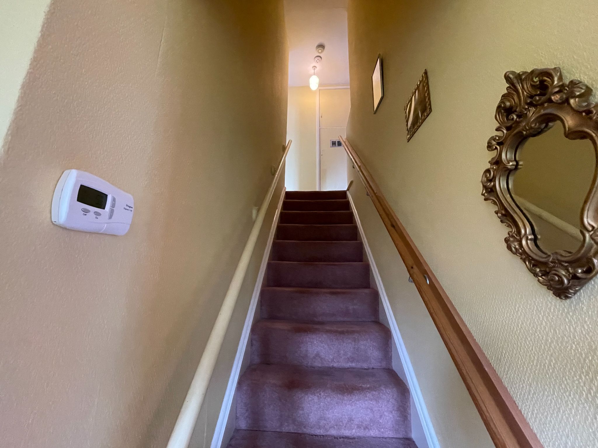
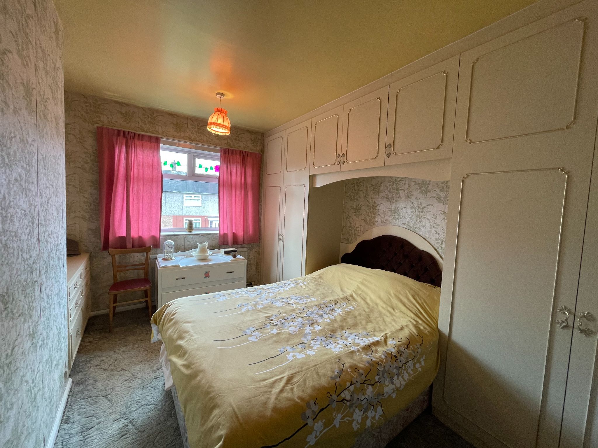
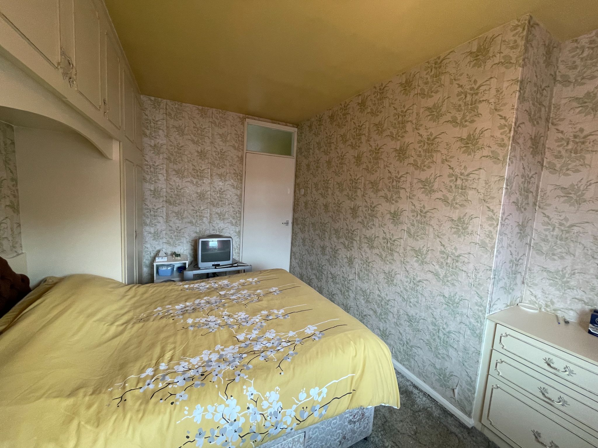
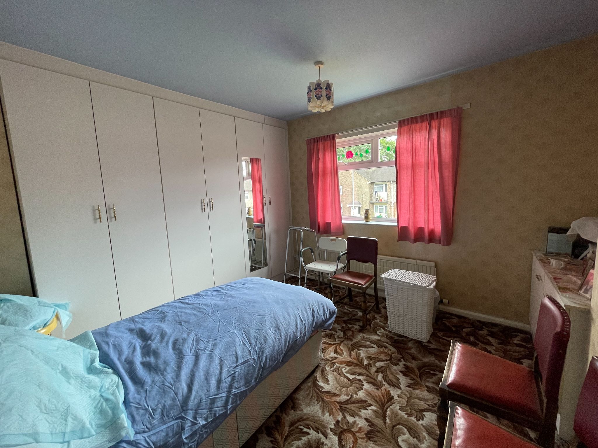
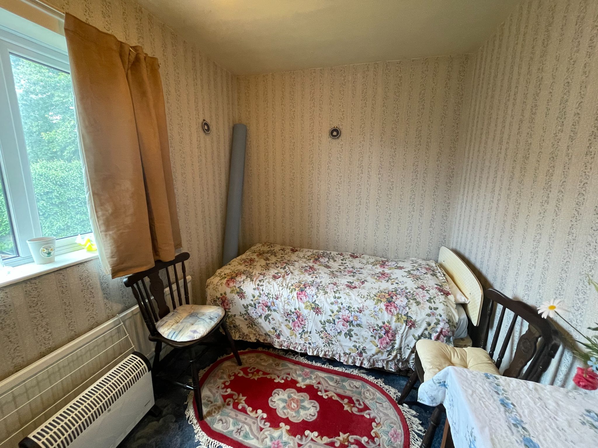
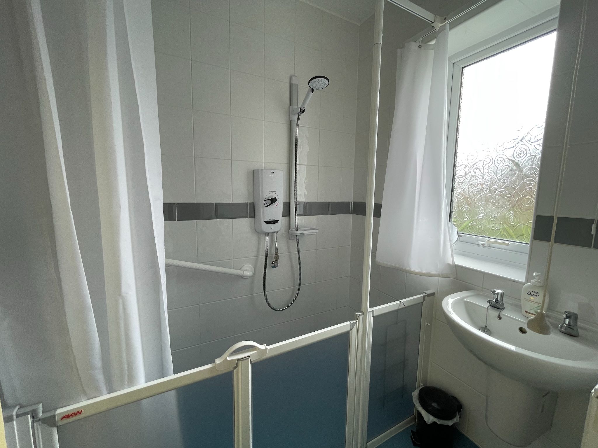
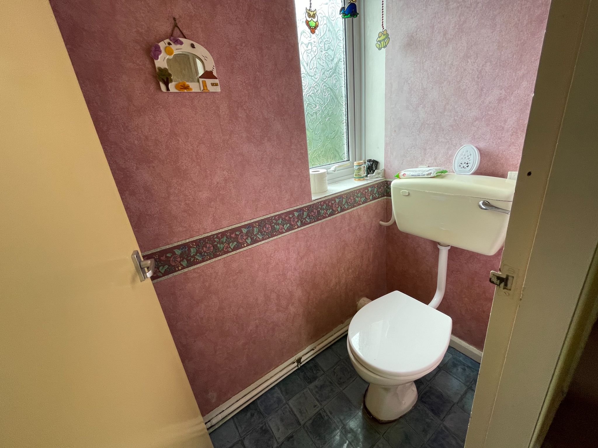
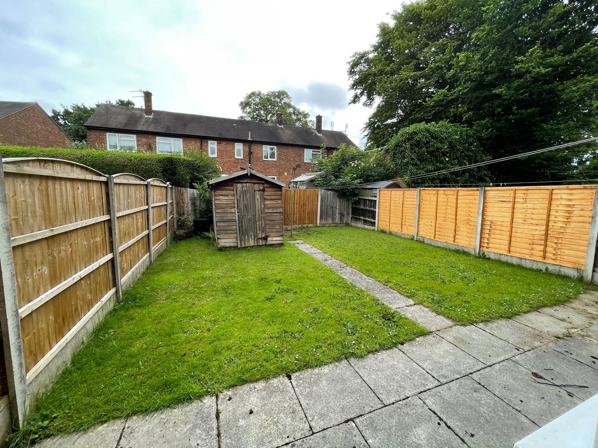
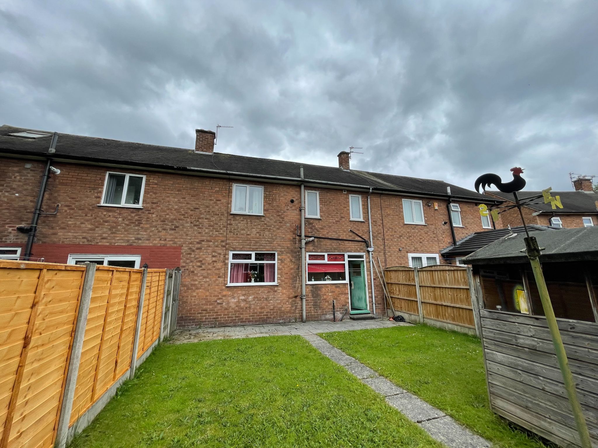
More information
The graph shows the current stated energy efficiency for this property.
The higher the rating the lower your fuel bills are likely to be.
The potential rating shows the effect of undertaking the recommendations in the EPC document.
The average energy efficiency rating for a dwelling in England and Wales is band D (rating 60).

Arrange a viewing
Contains HM Land Registry data © Crown copyright and database right 2017. This data is licensed under the Open Government Licence v3.0.



