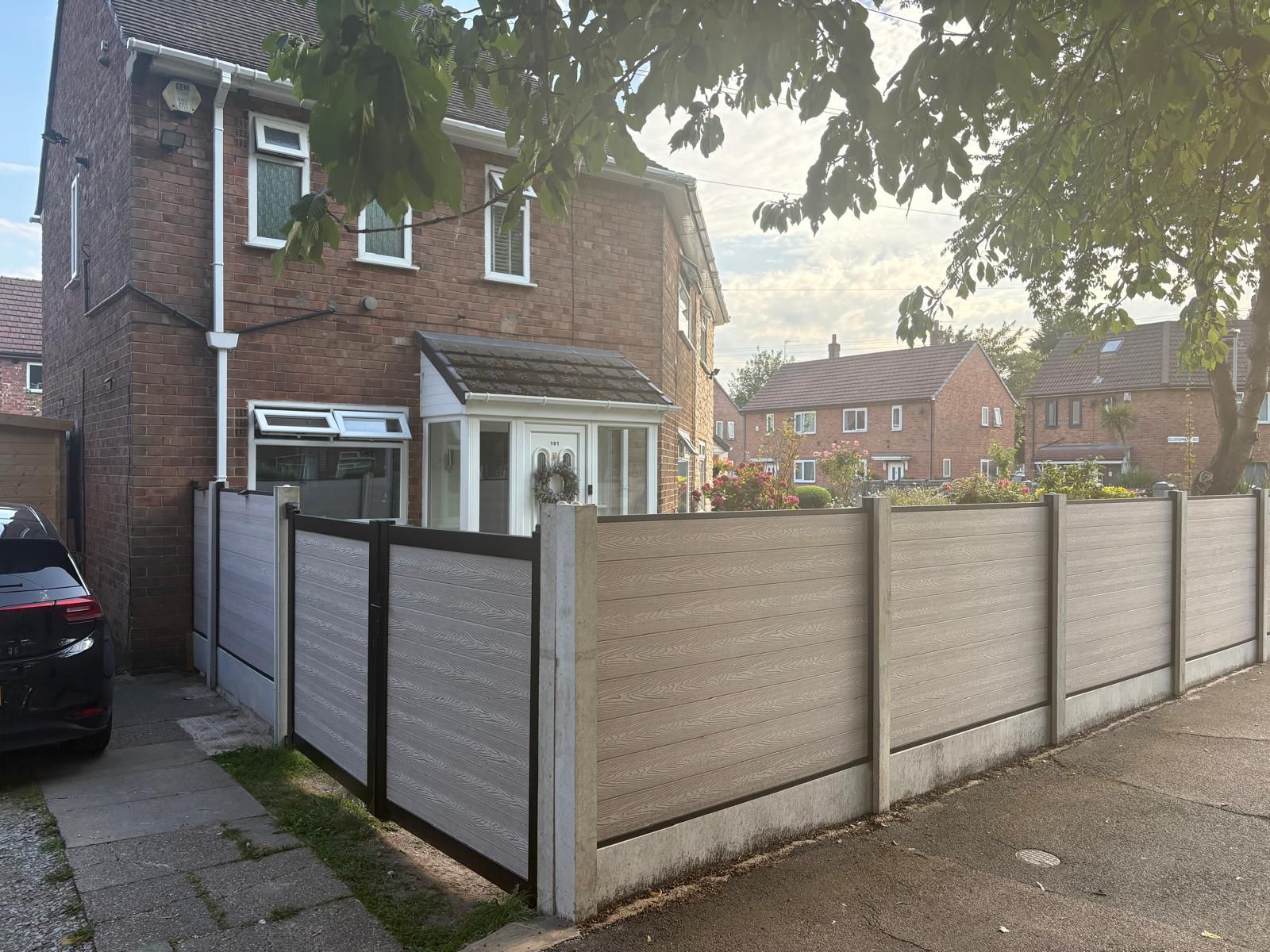Property overview
Introduction
Nestled in the heart of a peaceful residential cul-de-sac on Chasetown Close, Baguley, this immaculately presented three-bedroom semi-detached home is offered for sale with no chain, making it the ideal opportunity for families, first-time buyers or those looking to upsize with minimal hassle. Priced at £299,950, this thoughtfully extended property boasts a wealth of contemporary features and is ready for immediate occupation. The heart of this property is the stunning extended dining kitchen which opens up to the outside, along with a spacious living room, three good size bedrooms, bespoke bathroom and a secluded rear garden, early viewing is advised.Description
Nestled in the heart of a peaceful residential cul-de-sac on Chasetown Close, Baguley, this immaculately presented three-bedroom semi-detached home is offered for sale with no chain, making it the ideal opportunity for families, first-time buyers or those looking to upsize with minimal hassle. Priced at £299,950, this thoughtfully extended property boasts a wealth of contemporary features and is ready for immediate occupation.The accommodation is generously proportioned throughout and impressively configured to suit modern living. A standout feature is the bespoke open-plan dining kitchen, fitted to a high standard and offering a stylish and functional heart of the home – perfect for entertaining or relaxed family meals. The bright and welcoming reception room to the front offers a cosy yet spacious retreat. Upstairs, the property comprises three good-sized bedrooms, each offering ample space for furnishings and storage, while the modern family bathroom is finished to an excellent specification.
To the rear, a secluded garden provides a wonderfully private outdoor space ideal for children, pets or leisurely summer evenings. The property is located in a quiet and well-regarded neighbourhood, within walking distance to a range of local amenities including independent shops, major supermarkets, and schools rated well by Ofsted. Families will appreciate the close proximity to parkland and leisure facilities, while those commuting will benefit from the nearby Brooklands Tram Stop and Timperley village – both just a short walk away.
Wythenshawe Hospital is conveniently located close by, offering comprehensive healthcare services, and Manchester Airport can be reached in under 15 minutes by car, making this a prime location for professionals who travel regularly. Excellent transport links, including rail connections from nearby Altrincham or Manchester Airport stations, ensure easy access to central Manchester and beyond.
With its stylish interior, spacious layout and sought-after position, this delightful home should not be missed. Early viewing is highly recommended to fully appreciate the quality and location on offer.
Lease Term 999 years
Lease Start Date 24/10/1972
Lease End Date 24/10/2971 (946 years, 72 days unexpired)
No Ground Rent Payment - Peppercorn Rent
-
GROUND FLOOR
-
ENTRANCE VESTIBULE
Grand entrance hall with a pillared porch,new composite front door with decorative glass window and with polished Oak flooring continuing throughout the ground floor.
-
LIVING ROOM
13' (3m 96cm) 9'' x 12' (3m 65cm) 8''
Stunning living room with polished oak flooring, feature decoratively tiled fire surround, radiator, Bay window to the front aspect, ample space for lounge furniture, leading into the impressive Dining Kitchen
-
OPEN PLAN DINING KITCHEN
21' (6m 40cm) 3'' x 15' (4m 57cm) 9''
Beautifully extended and thought out open plan dining kitchen. Great size room with ample hi gloss base and eye level units with treated wood worktops and tiled back splash, newly installed five ring range cooker with modern extractor hood, integrated washing machine, integrated dish washer, stainless steel one and half sink unit with mixer tap, large kitchen island, ceiling down lighting, two modern vertical radiators, side window and three Velux windows affording plenty of natural light, Bi-fold doors leading out into the rear garden, ample space for dining table and chairs.
-
FIRST FLOOR
-
STAIRS AND LANDING
Newly laid carpets throughout the stairs, landing and bedrooms.
-
BEDROOM ONE
14' (4m 26cm) 7'' x 8' (2m 43cm) 6''
First double bedroom with new carpet to floor, double glazed leaded window to the front aspect, radiator, ample space for a double bed and free standing bedroom furniture
-
BEDROOM TWO
9' (2m 74cm) 2'' x 11' (3m 35cm) 5''
Second double bedroom with new carpet to floor, double glazed leaded window to the rear aspect, radiator, ample space for a double bed and free standing bedroom furniture
-
BEDROOM THREE
9' (2m 74cm) 7'' x 6' (1m 82cm) 1''
Single bedroom with new carpet to floor, double glazed leaded window to the front aspect, radiator, ample space for a single bed and free standing bedroom furniture, cupboard housing the combi boiler
-
FAMILY BATHROOM
Bespoke fitted bathroom suite with fully tiled walls, modern bath with curved glass shower screen with shower over and shower attachments, hand wash basin and low level WC housed in a hi gloss white vanity unit, chromed towel radiator, frosted double glazed window to the rear aspect.
-
OUTSIDE
The front garden is mostly laid with low maintenance artificial turf , parking to the side and bordered with mature shrubbery. The enclosed rear garden is accessible via a side gate or from the rear of the house. The secluded rear garden is laid with low maintenance artificial turf, bordered by wood panel fencing, there is a paved patio area for Al fresco dining/entertaining.
-
DISCLAIMER
Disclaimer: These particulars, whilst believed to be accurate are set out as a general guideline only or guidance and do not constitute any part of an offer or contract. Intending purchasers should not rely on them as statements of representation or fact, but must satisfy themselves by inspection or otherwise as to their accuracy. Please note that we have not tested any apparatus, equipment, fixtures, fittings or services, including gas central heating and so cannot verify they are in working order or fit for their purpose. Furthermore solicitors should confirm movable items described in the sales particulars are, in fact included in the sale since circumstances do change during marketing or negotiations. Although we try to ensure accuracy, measurements used in this brochure may be approximate. Therefore if intending purchasers need accurate measurements to order carpeting or to ensure existing furniture will fit, they should take such measurements themselves
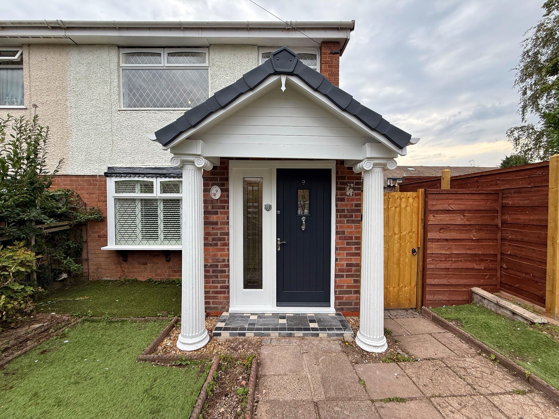
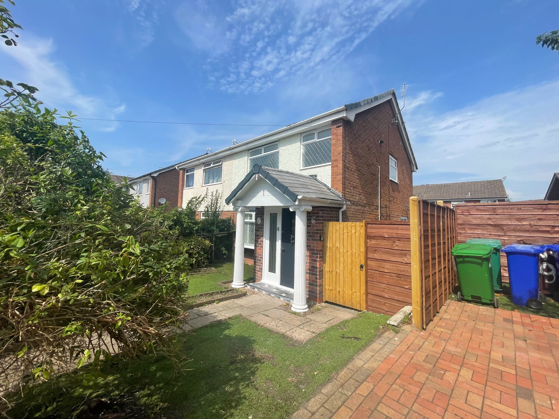
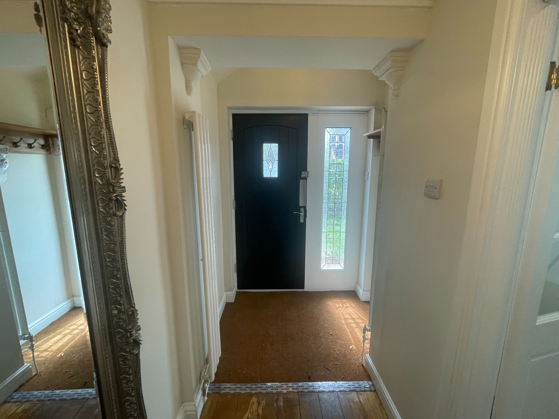
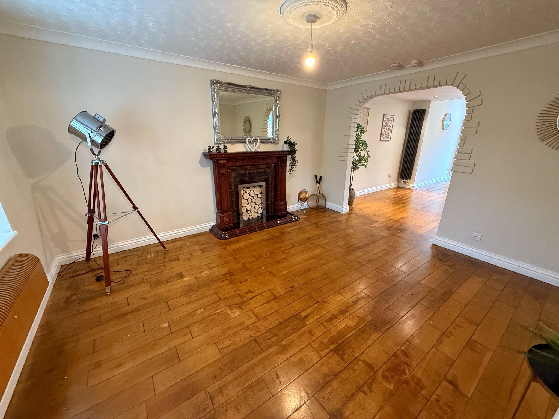
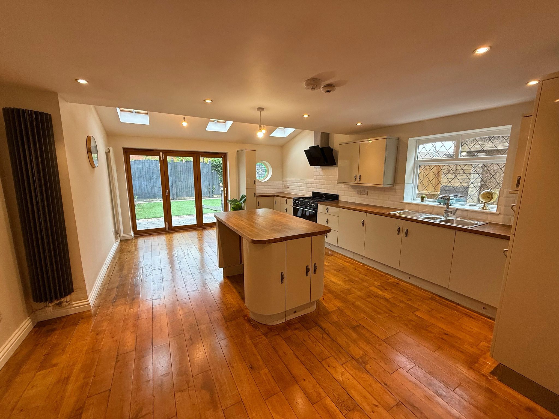
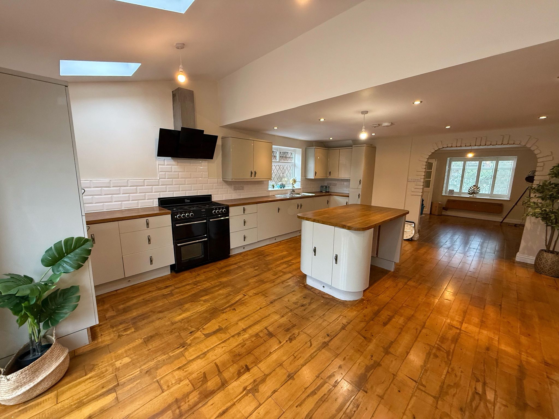
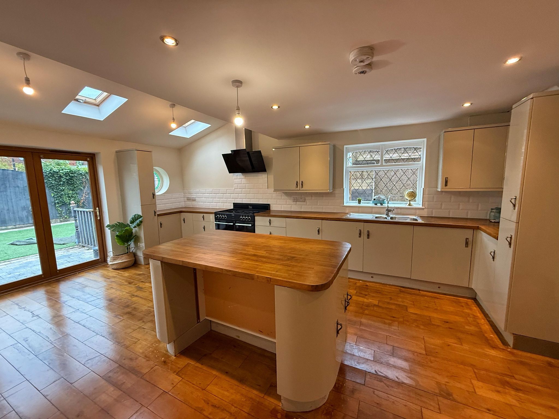
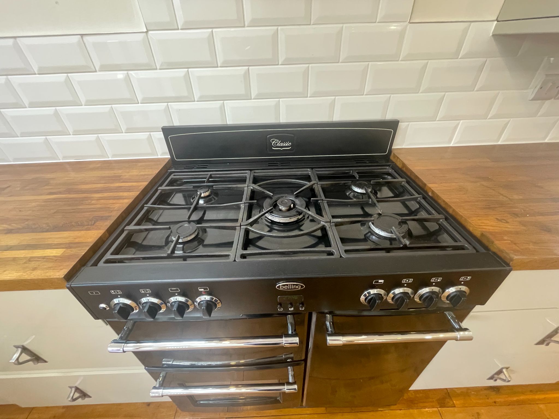
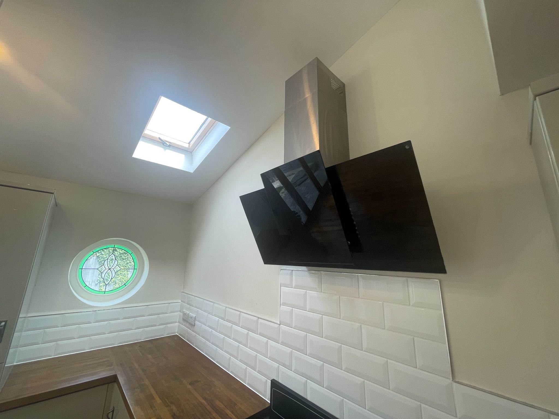
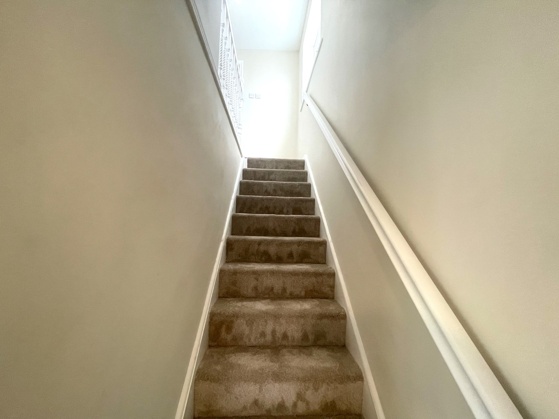
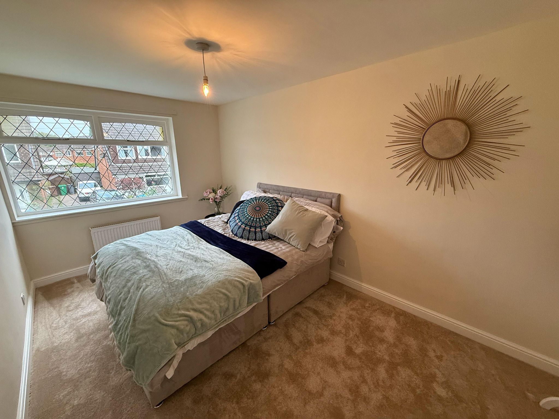
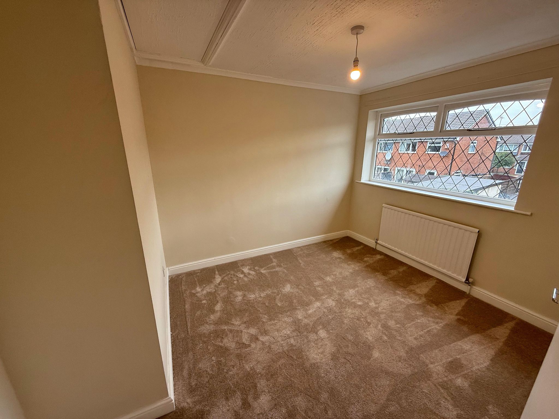
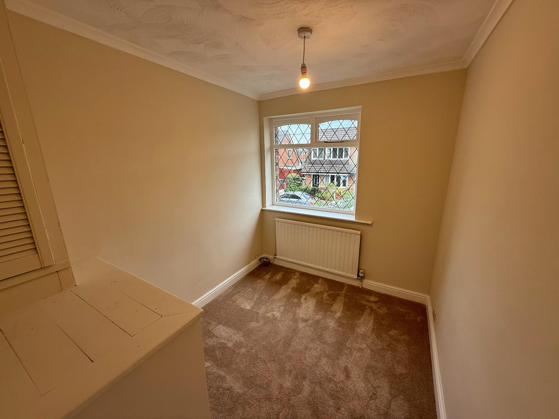
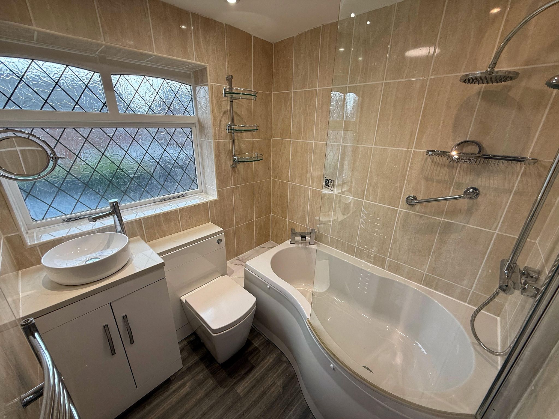
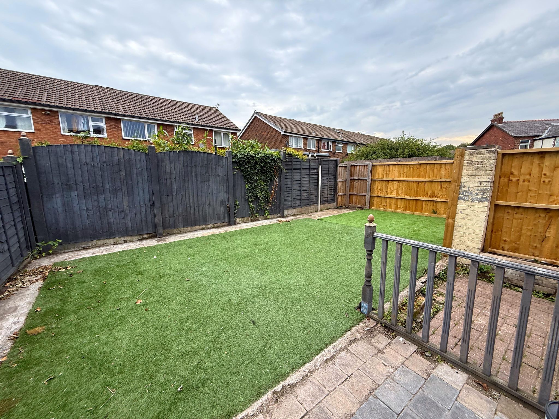
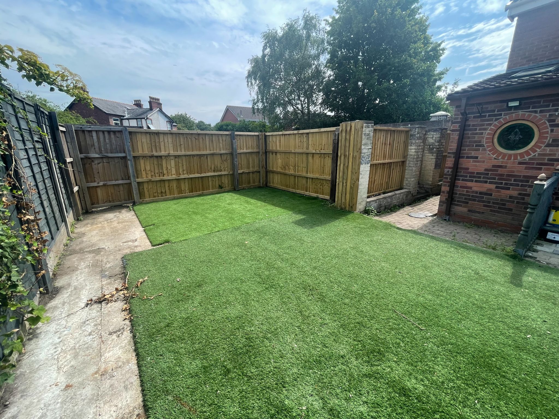
More information
The graph shows the current stated energy efficiency for this property.
The higher the rating the lower your fuel bills are likely to be.
The potential rating shows the effect of undertaking the recommendations in the EPC document.
The average energy efficiency rating for a dwelling in England and Wales is band D (rating 60).
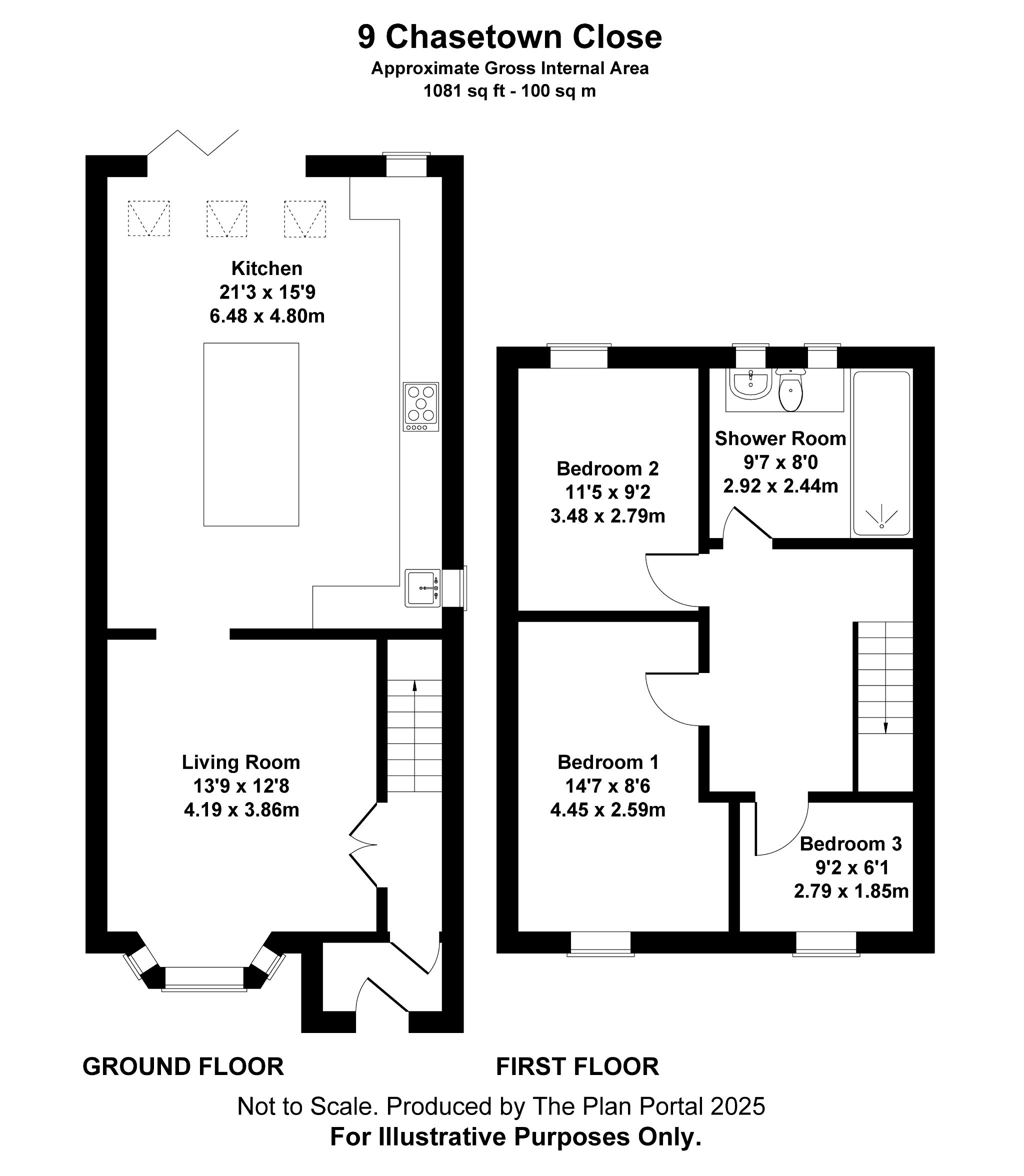
Arrange a viewing
Contains HM Land Registry data © Crown copyright and database right 2017. This data is licensed under the Open Government Licence v3.0.

